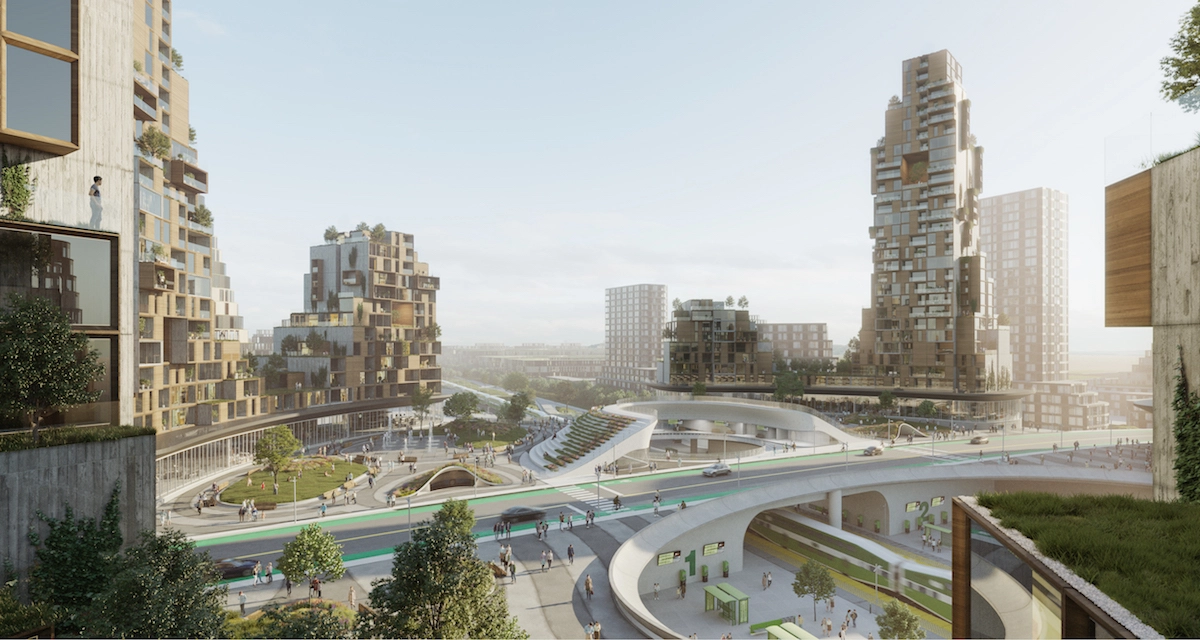The field of architecture perpetually advances by combining artistic expression with scientific principles and societal foresight. History reveals numerous architects whose revolutionary proposals were initially rejected as impractical or hazardous but ultimately validated as time passed. Some pioneers envisioned modular housing and eco-cities as future realities but the world lacked the readiness to accept their ideas.
This exploration focuses on architects who anticipated today’s urban challenges including climate change and housing shortages before they became widespread problems. Their rejected blueprints now look eerily prescient.
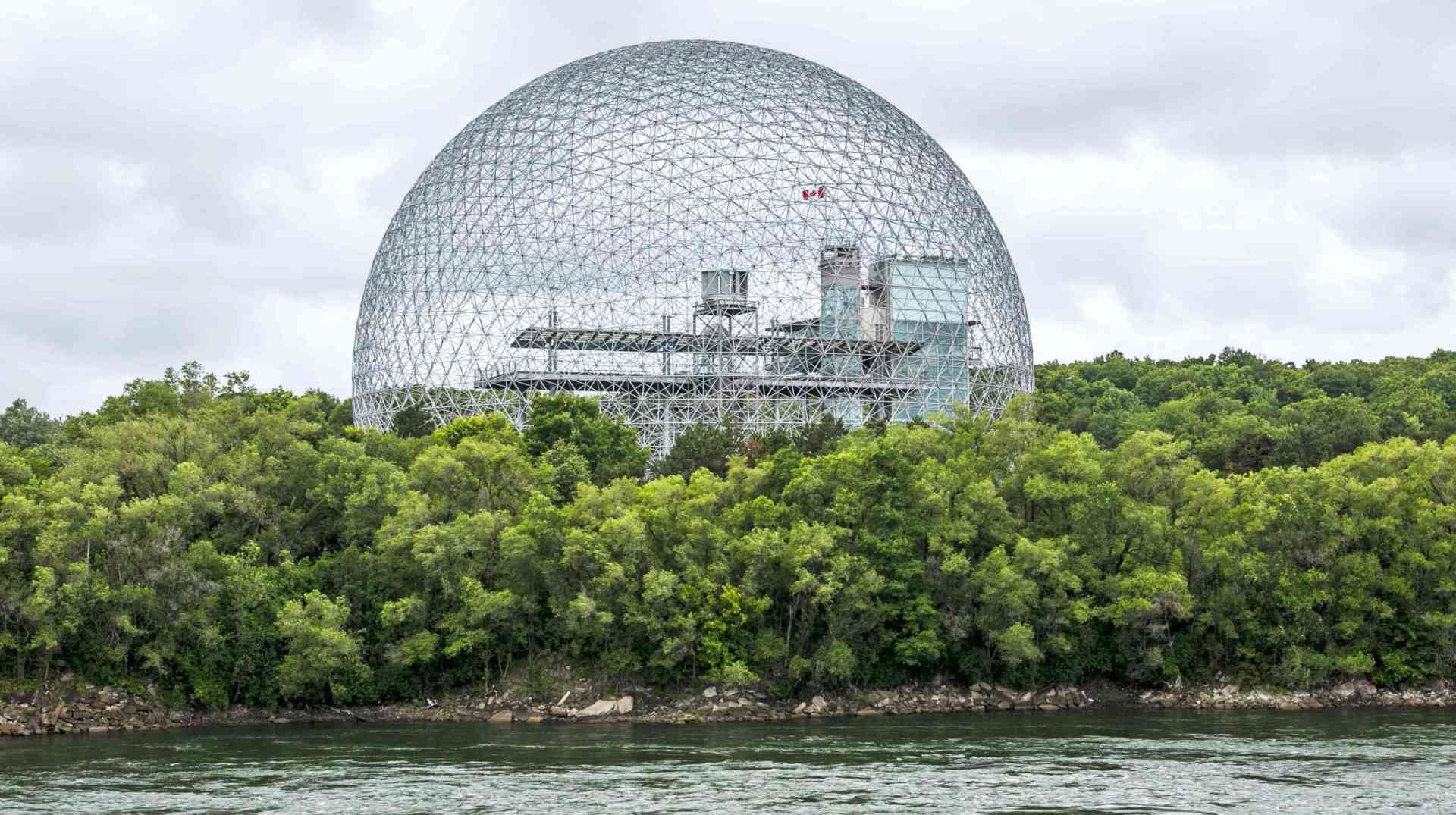 1. Buckminster Fuller: The Geodesic Dome & Sustainable Living (1960s)
1. Buckminster Fuller: The Geodesic Dome & Sustainable Living (1960s)
Prediction: Self-sufficient, energy-efficient housing.
Why Nobody Listened: Too radical, too “hippie.”
Buckminster Fuller’s Geodesic Dome
Buckminster Fuller invented the geodesic dome which functions as both an ultra-strong and lightweight structure while requiring minimal materials to create maximum space before the term “sustainability” became popular. The “Dymaxion House” (1940s) was Buckminster Fuller’s vision for mass-producing prefabricated homes that utilized energy efficiently while reducing both waste and costs.
Yet, post-war America preferred suburban sprawl. Today the tiny house movement and off-grid living trends have brought Buckminster Fuller’s concepts into modern relevance. Fuller accurately predicted the emergence of global data networks which functioned as an early form of the internet.
To create change it is essential to build new models that render existing models obsolete rather than fighting against current reality. In order to create change you need to create a new model that will make the old one obsolete.
—Buckminster Fuller
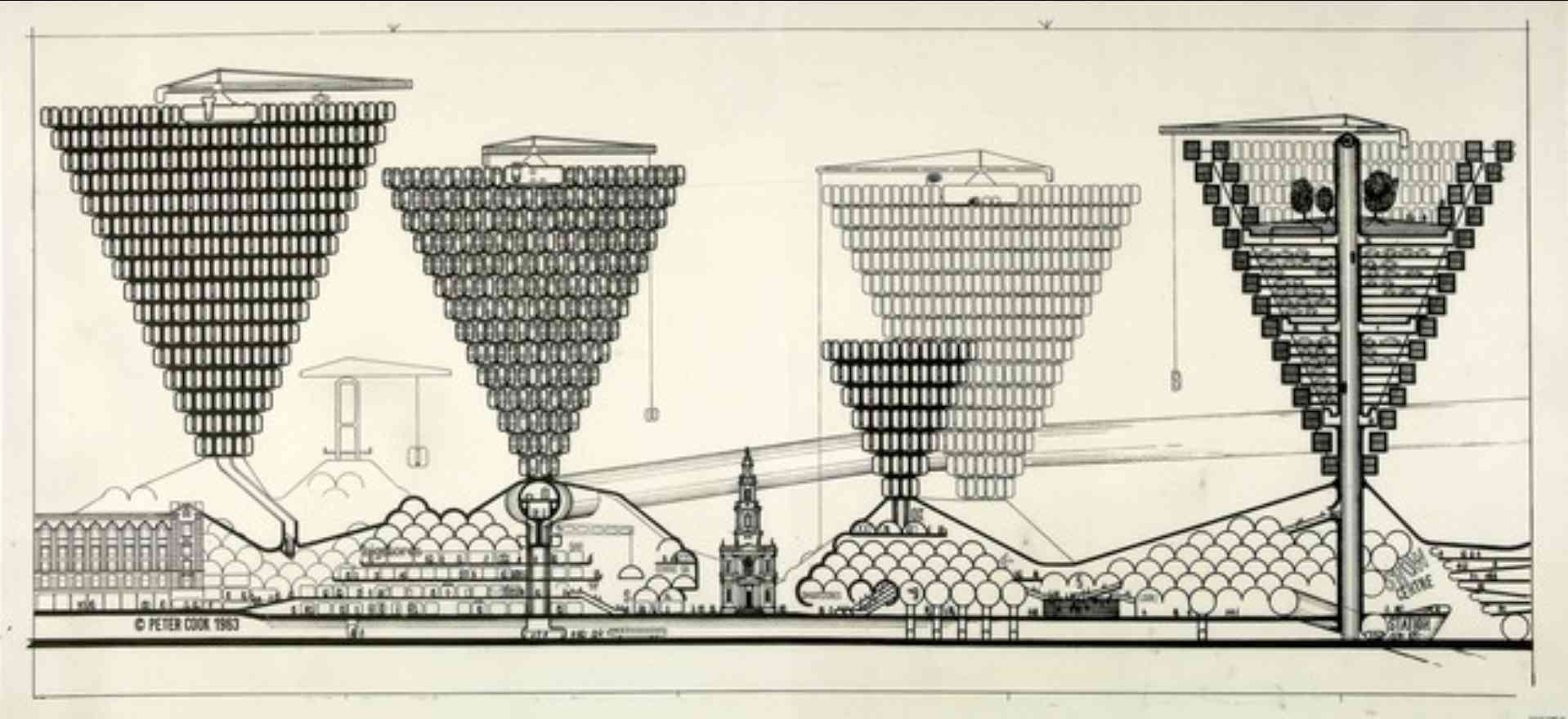 2. Archigram: Plug-In Cities & Instant Infrastructure (1960s)
2. Archigram: Plug-In Cities & Instant Infrastructure (1960s)
Prediction: Modular, adaptable urban environments.
Why Nobody Listened: Too sci-fi, too dystopian.
Archigram’s Walking City
Archigram’s avant-garde vision featured mobile cities capable of growth and adaptation exemplified by Ron Herron’s “Walking City” from 1964 which depicted a robotic metropolis with legs. The 1964 “Plug-In City” concept from Archigram showcased modular buildings that functioned like interchangeable Lego pieces and forecasted modern prefab housing and temporary urban developments.
Archigram’s ideas were initially dismissed as fantasy but their vision now appears prophetic in light of current housing challenges and evolving workspace needs.
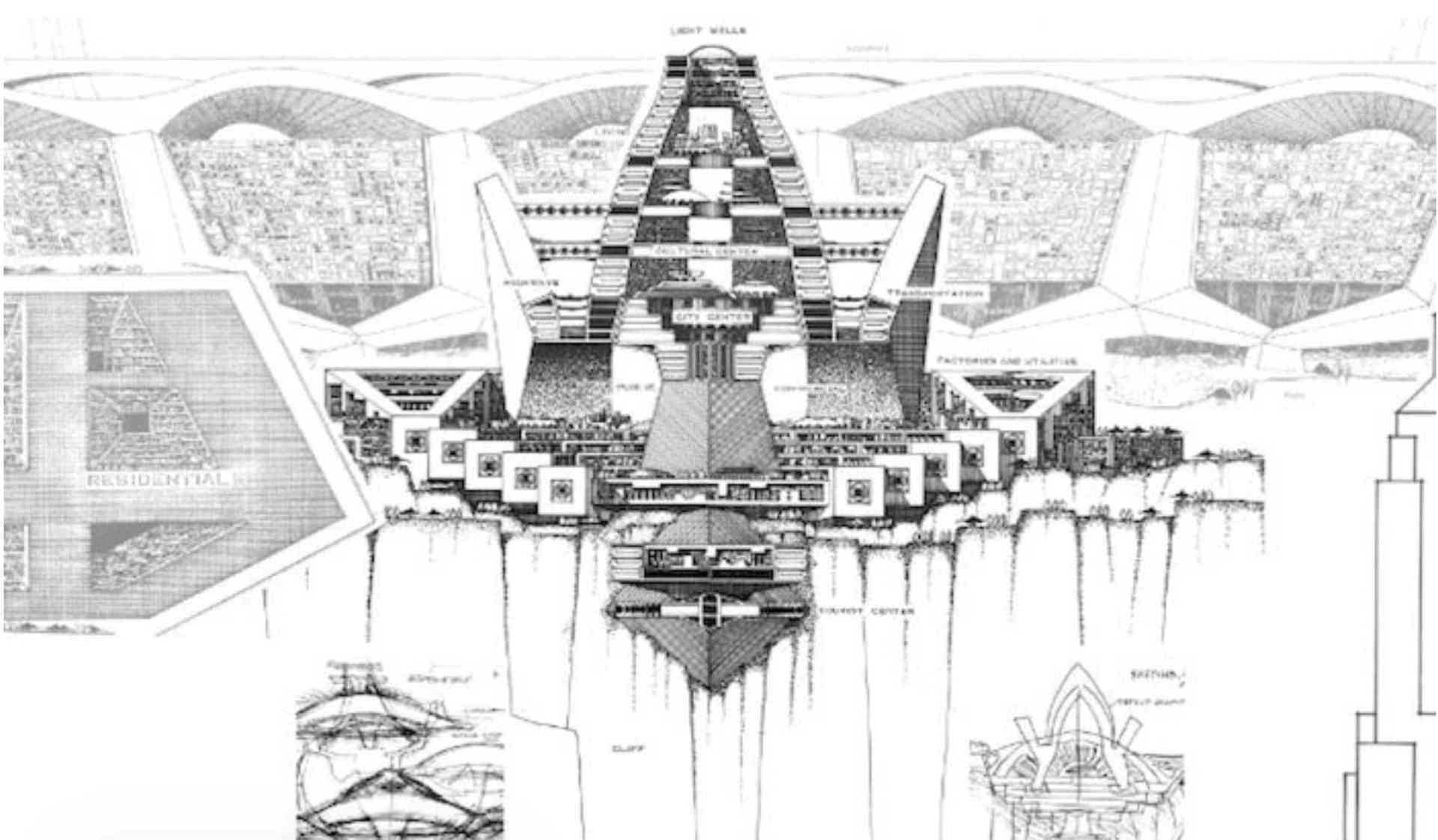 3. Paolo Soleri: Arcology—Cities as Ecosystems (1970s)
3. Paolo Soleri: Arcology—Cities as Ecosystems (1970s)
Prediction: Mega-structures merging architecture and ecology.
Why Nobody Listened: Too expensive, too utopian.
Paolo Soleri’s Arcosanti
Paolo Soleri introduced “arcology” as a term that combines architecture with ecology through his designs for self-sufficient cities designed to reduce environmental damage. The experimental town of Arcosanti in Arizona from 1970 aimed to sustain a population of 5,000 people through minimal automobile use alongside vertical farming techniques and passive solar power methods.
People at the time considered it nothing more than a hippie fantasy. Climate change demands denser green urban planning which has led to renewed interest in Soleri’s concepts while his project Arcosanti is yet to be completed.
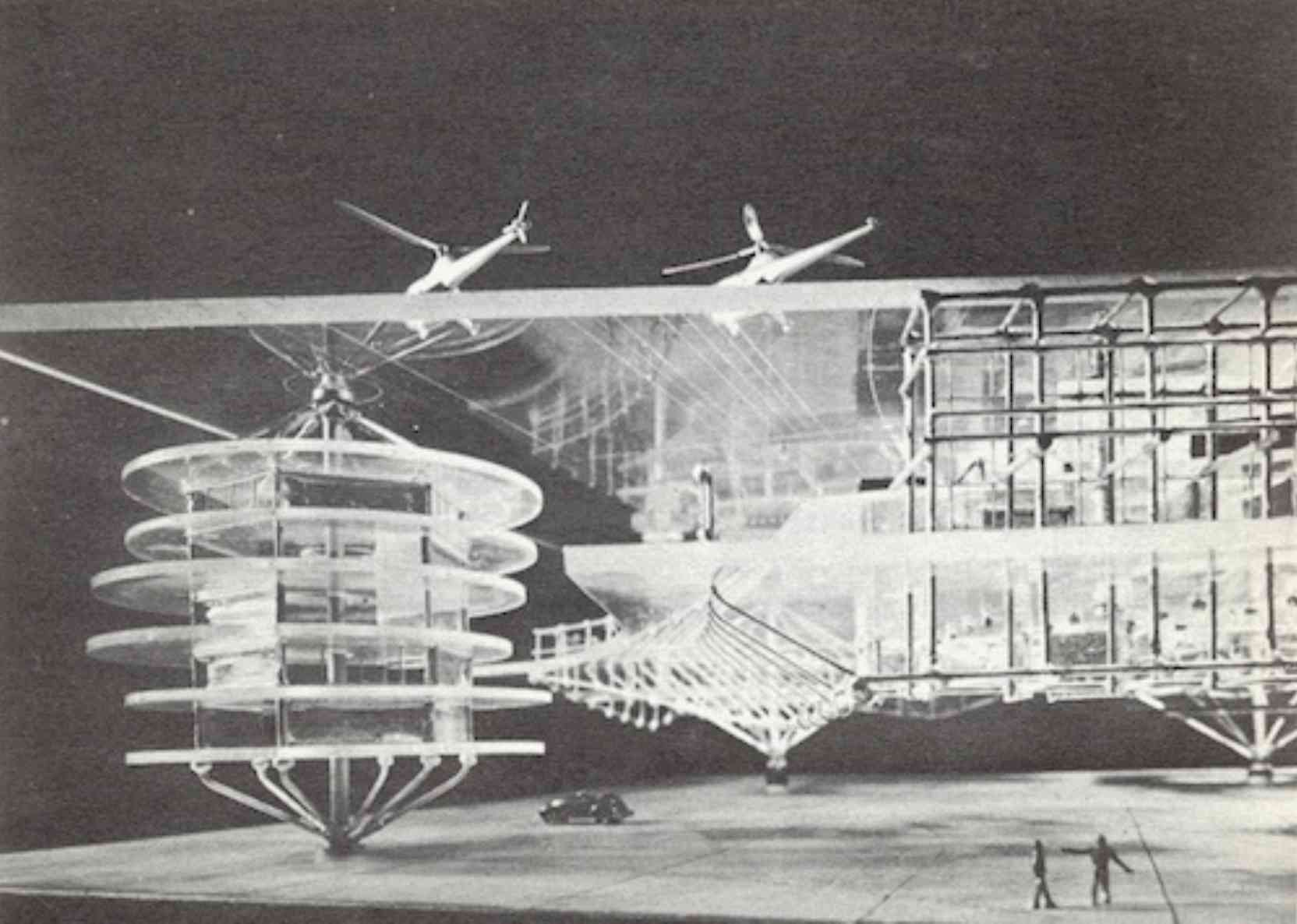 4. Constant Nieuwenhuys: New Babylon—A Nomadic Future (1950s-70s)
4. Constant Nieuwenhuys: New Babylon—A Nomadic Future (1950s-70s)
Prediction: The post-work society will foster dynamic urban spaces characterized by creative potential.
Why Nobody Listened: Too anarchic, too anti-capitalist.
Constant’s New Babylon
Constant Nieuwenhuys, a Dutch artist-architect, designed New Babylon as a city where automation liberated individuals from work which enabled them to continuously transform their surroundings. His complex multi-level architectural designs anticipated modern co-living spaces alongside digital nomadism and virtual metaverse concepts.
During the 1960s critics labeled it as a socialist fantasy. Remote work and AI advancements which transform work dynamics make New Babylon appear unexpectedly visionary.
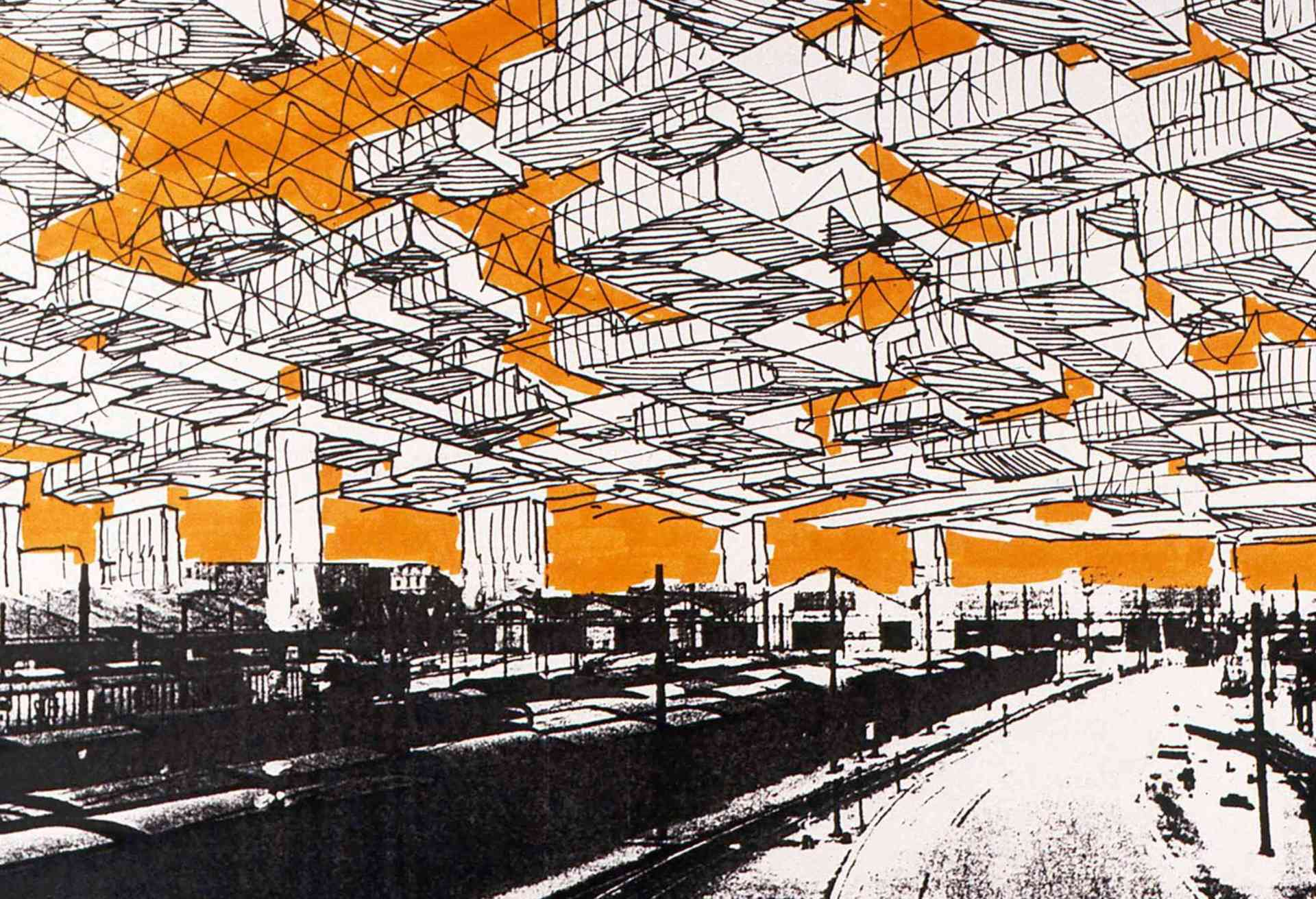 5. Yona Friedman: Mobile Architecture & DIY Cities (1950s-2000s)
5. Yona Friedman: Mobile Architecture & DIY Cities (1950s-2000s)
Prediction: User-designed, adaptable urban spaces.
Why Nobody Listened: Too chaotic, too anti-establishment.
Yona Friedman’s Spatial City
Yona Friedman, an architect of Hungarian-French descent, developed “La Ville Spatiale” (Spatial City), a floating megastructure concept that allowed inhabitants to customize their own spaces. He predicted the development of open-source architecture prior to the emergence of 3D-printed houses and WikiHouse projects.
Modernist planning overshadowed his innovative concepts. Friedman’s architectural ideas gain renewed attention because of current housing shortages together with increased interest in participatory design methods.
 6. Superstudio: The End of Architecture (1960s-70s)
6. Superstudio: The End of Architecture (1960s-70s)
Prediction: A world emerges where architectural forms merge with natural environments and technological systems.
Why Nobody Listened: Too nihilistic, too conceptual.
Superstudio’s Continuous Monument
Superstudio, a radical Italian group, dismissed traditional architectural forms to create the idea of a “Continuous Monument”—a worldwide grid that eliminated geographical boundaries. Their warnings about unchecked urbanisation predicted current debates regarding overdevelopment and AI-generated cities.
Their work earned recognition as art but not as architecture during that period. Today’s digital design and large-scale infrastructure developments make their visions disturbingly tangible.
Conclusion: Why Do We Ignore Visionary Architects?
Throughout history people have resisted innovative concepts until necessity drove them to adopt those changes. These architects were dismissed because:
-
Experts considered Fuller’s dome designs and similar solutions excessively radical.
-
Their radical concepts undermined established economic principles illustrated by Soleri’s design of anti-car cities.
-
Architects like Friedman who practiced DIY urbanism chose societal benefits over financial gain.
Their previously dismissed ideas have transformed into essential survival manuals as climate change alongside housing crises and digital transformation continues to speed up. The question is: What future architectural innovations will we wish we had not overlooked today?


